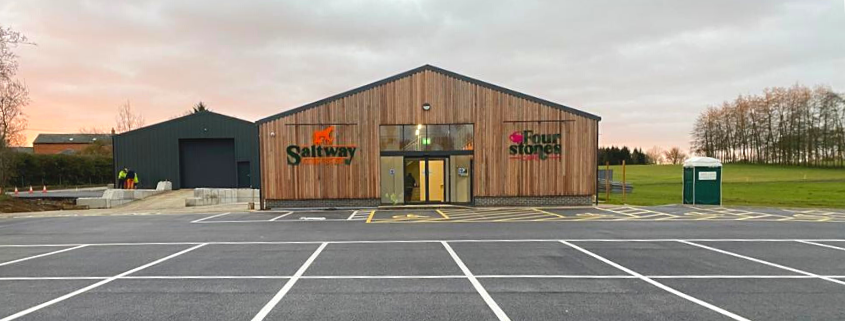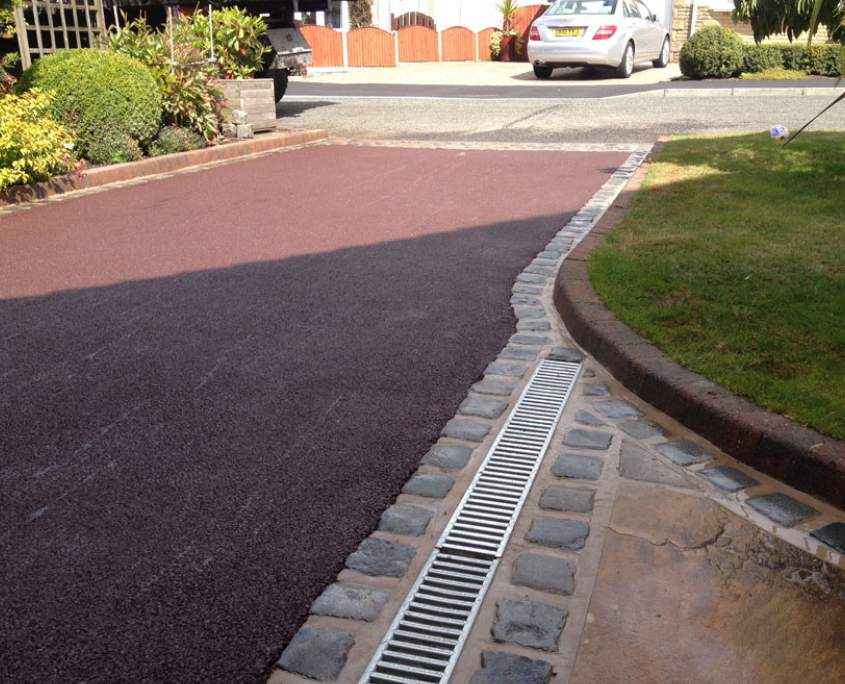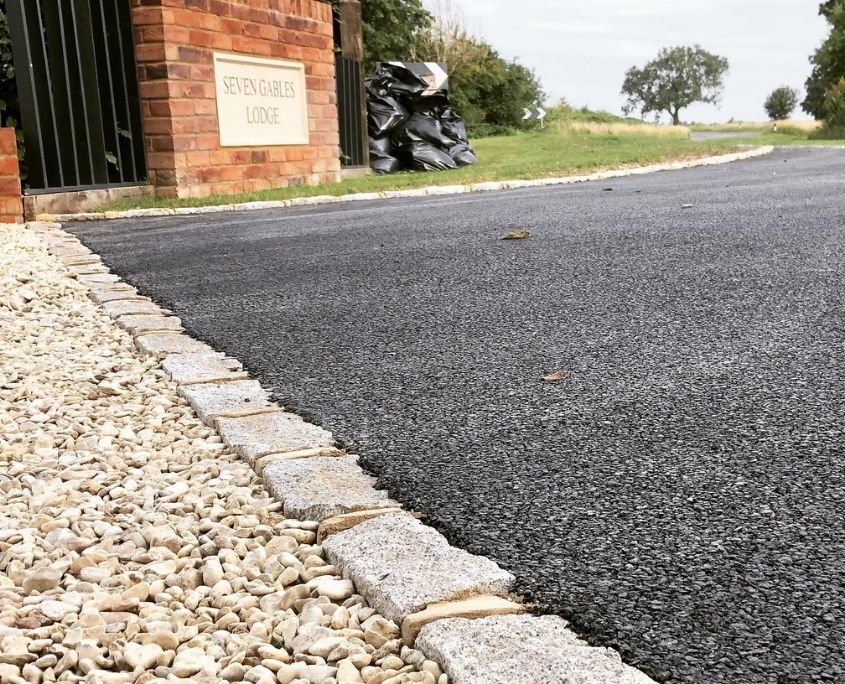New Car Park Construction
Saltway Farm Shop, Banbury
This project was the complete construction of a new car park for a brand new shop at Saltway Farm, Banbury. Following other building works at the site we were tasked with creating a large car park on what was an empty field. Projects like this take a great deal of knowledge and experience. This is where our Head Surveyor, Leigh Naughton, comes in to his own. With years of experience of similar works, he coordinated this project from start to finish. Happy customers and a project we can be proud of.
Preparation Works
When creating a new parking area like this the fine detail in the planning is vitally important. At this early stage the correct setting out of kerbs, sub base and drainage helps the project run smoothly. Using experience ground workers, we excavated the area to the required depths, applied a geotextile membrane to reinforce and stabilise the structural layers, and laid a layer of crushed rock hard-core. Then came another layer of MOT Type 1 crushed rock sub base and finally the installation of kerbs to the perimeter of the new area. Accuracy of the sub bases at this stage ensures the surfacing works can be carried out to specification. Along with the new parking area, we scraped off the existing entrance track ready for new surface course overlay. See our blog on Access Tracks for details and options for surfacing these.
You can see these setting out and preparation works below.
Surfacing Works
Following accurate installation of the sub base, we laid the binder course layer of asphalt macadam. Here we machine laid an AC20 DBM (20mm Asphalt Concrete Dense Binder Material), a standard binder course for almost all applications. Again, ensuring this layer is accurate means that we can lay the final surface course to specification. Inaccuracies up to this point can mean extra, more expensive surface course materials would be used to regulate an uneven binder course. Finally the surface course of 10mm SMA (Stone Mastic Asphalt) was machine laid to the car park and the access track.
The final finishing touch is the lining. Our experienced team will assess an area and discuss the needs of the client, giving them the most efficient layout for their new car park.
Below are some photos of the surfacing works and final product.
This was a well planned and executed project with an excellent result. For more details on commercial surfacing works and how we can help to plan and carry out these works to suit your needs, contact us here.
Mark Edwards
Surveyor, Edwards Surfacing

















Leave a Reply
Want to join the discussion?Feel free to contribute!